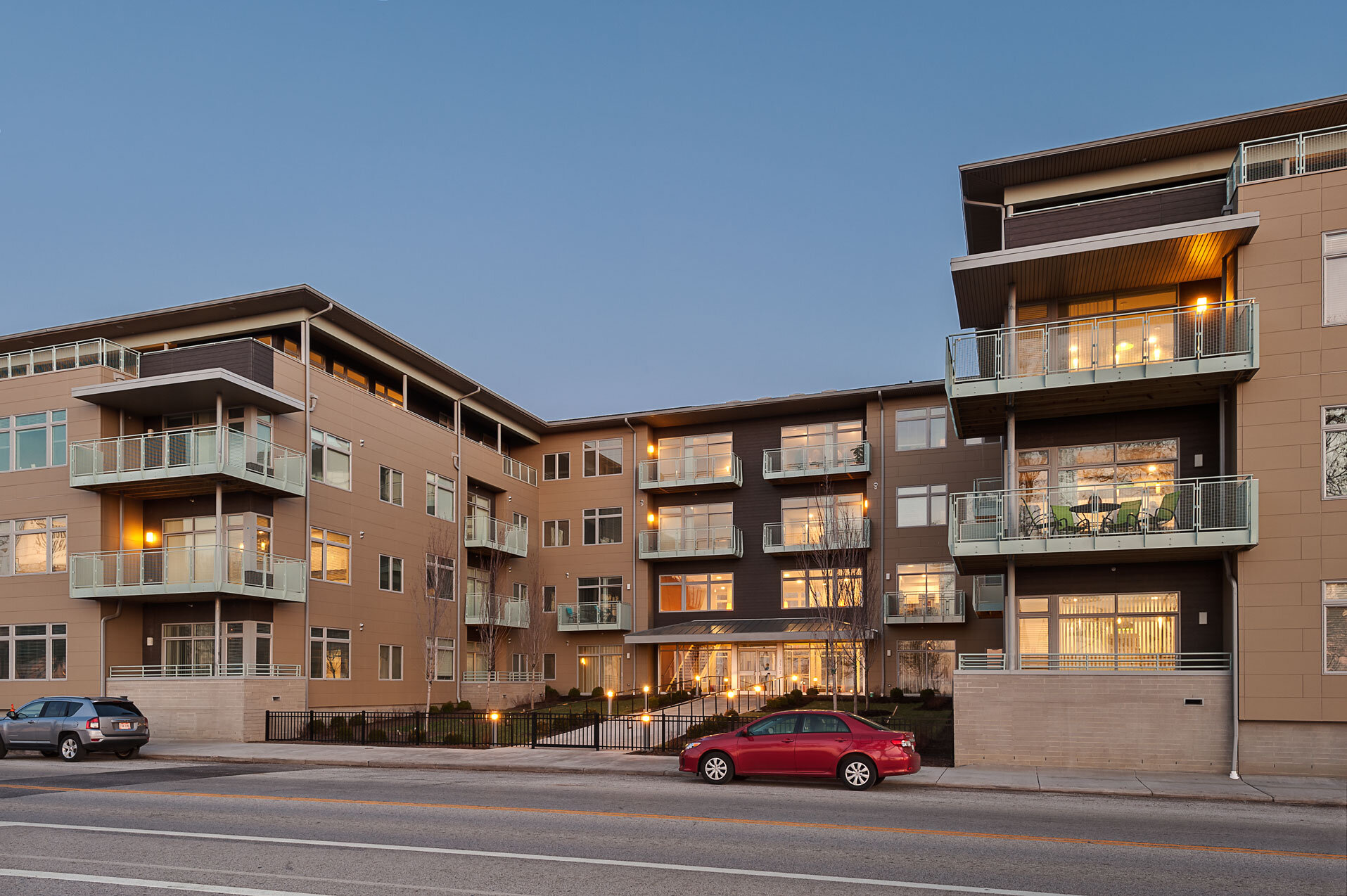Mariner’s Watch Apartments - Cleveland
Dimit Architects, 2014
Mariner's Watch is a 62-unit, four story apartment building on Cleveland's Lake Erie coast. The design is a reinterpretation of the classic u-shaped courtyard building, common to both Cleveland and Chicago. Parking is housed a half-level below grade beneath a post-tensioned concrete slab. This raises the first level of apartments a half-level above grade, creating a more desirable first floor of apartments and patios just above street-level.
The front courtyard slopes gradually from the sidewalk up to the entry lobby, almost 5 feet above grade. The top floor's footprint is pulled back from the building's edges providing private and communal roof decks with lake and skyline views. Pulling the top floor back from the edge also gives the building a less imposing presence in a neighborhood of mostly 3-story frame houses. The project is designed to meet the Enterprise Green Communities program for New Construction.
images courtesy of Dimit Architects

view of front entry ramp
view of residential corridor
view of rear courtyard
view of lobby
building section through ramp, courtyards, and parking below
typical 1-BR plan
typical 2-BR plan







