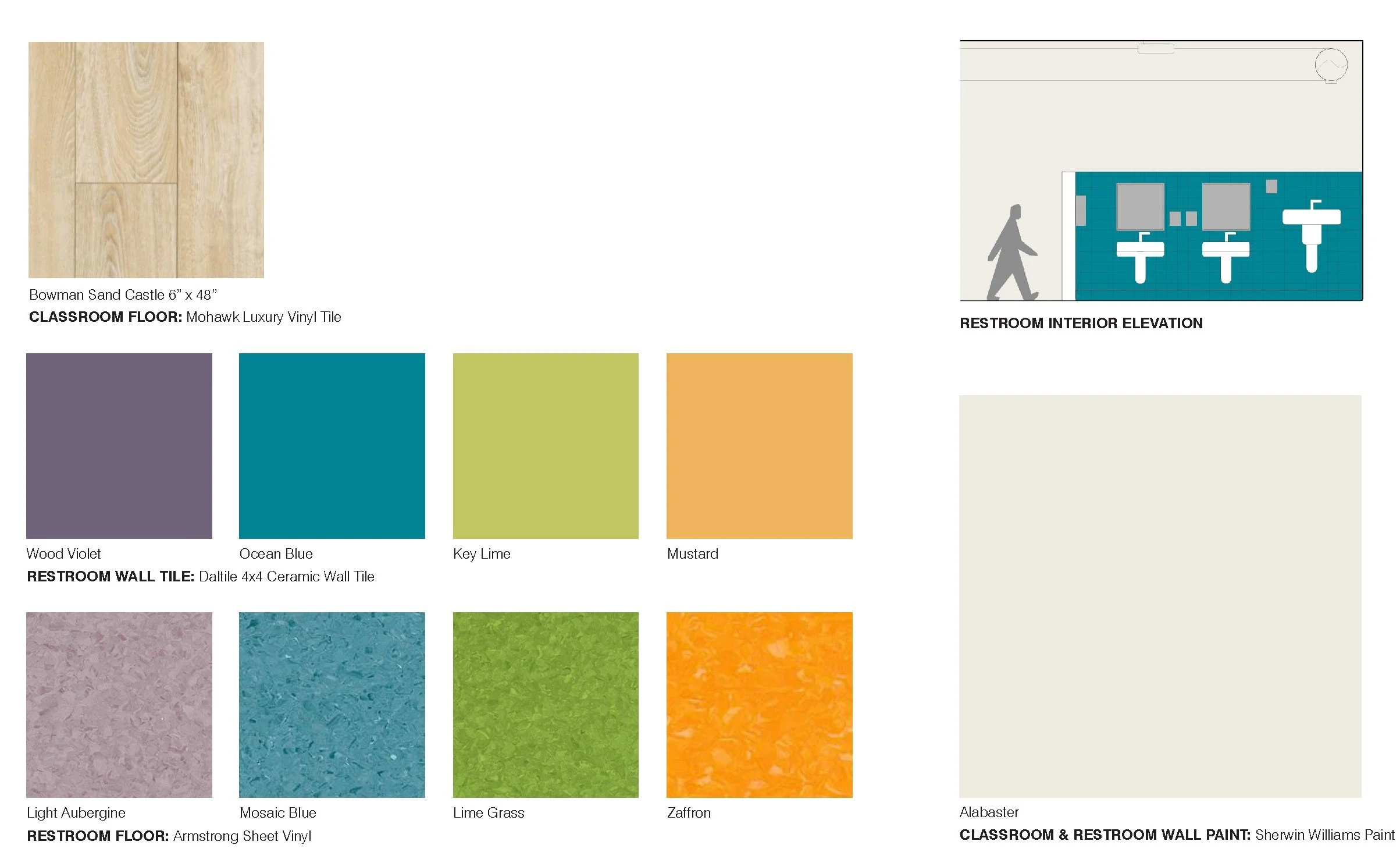Childcare Center Renovation & Addition - Chicago
FGA, 2022 - ongoing
This project currently in design phase is a renovation of an existing 1-story masonry structure on Chicago’s Northwest side. When the gut rehab is complete, it will become the new, permanent home for ‘My Little World’ Childcare Center in the Belmont Cragin community. The interior is receiving a full gut rehab and will house office, classroom, and play areas for children ages 0-6. The Daycare use inspired us to use an aesthetic palette of light woods, white, and pops of bright color.
The existing building, formerly a hardware store, is L-shaped and we realized would be perfectly suited to a recessed courtyard entry (far removed from the busy street). There are (4) separate classrooms for different age groups, a shared playground in the courtyard, and a new admin office and kitchen in the center of the plan.

view of new entry and play area at the front couryard.
ground floor plan
long section
cross section
front elevation
interior finish & color scheme






