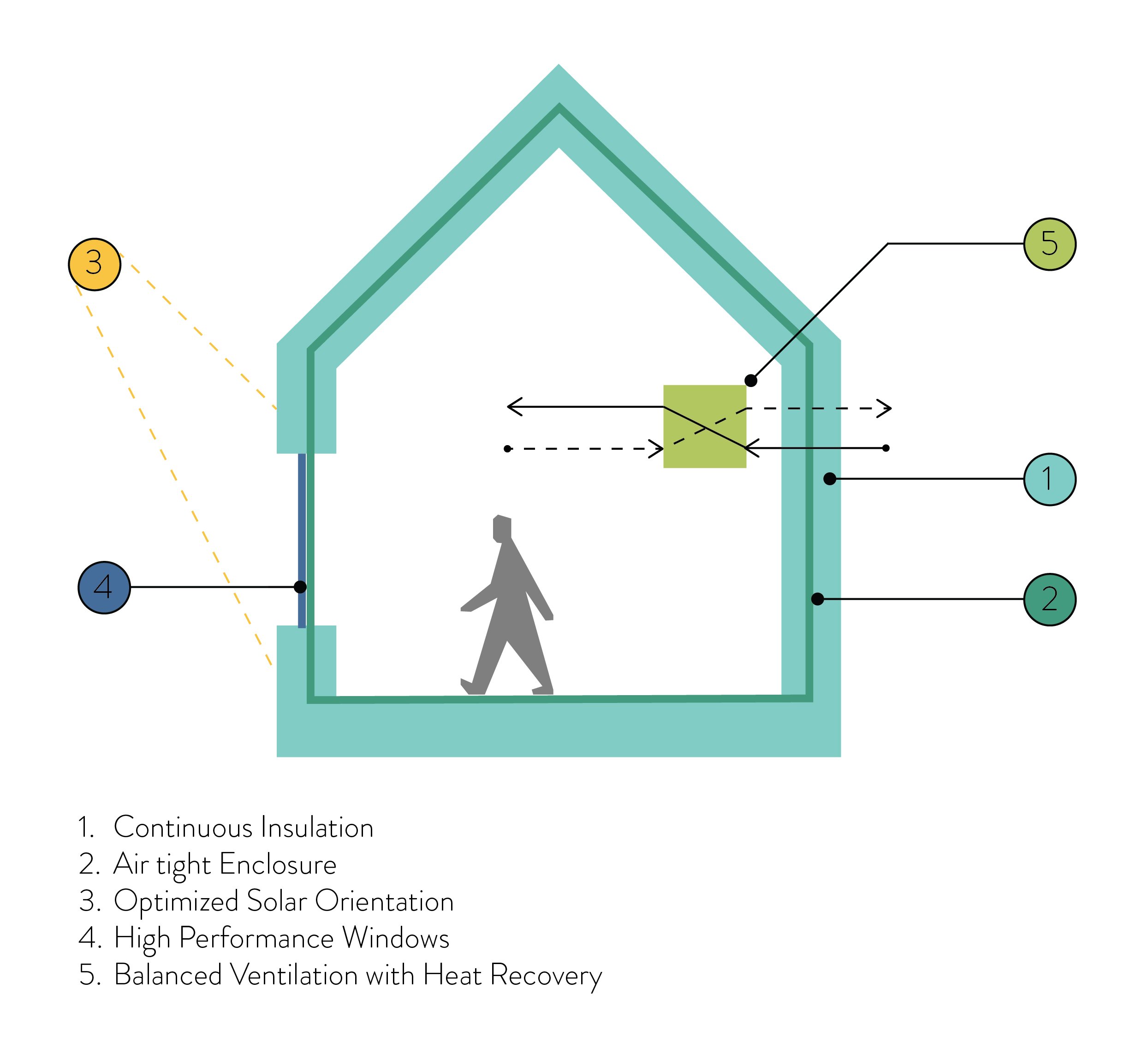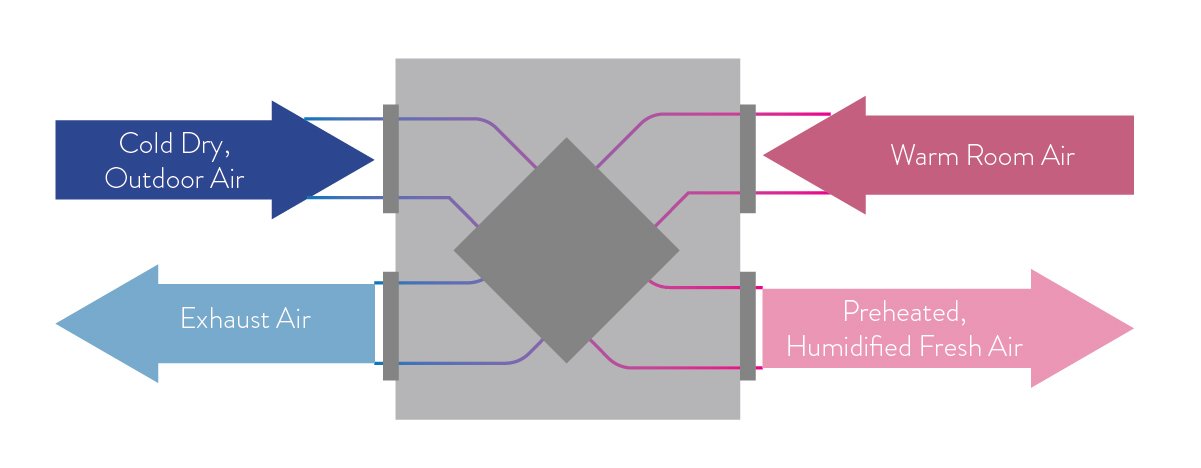What is a Passive House?
Passive House or Passive Building is a cost-optimized approach to making both new and renovated buildings more energy efficient. Although the methodology is called “Passive House”, the approach applies to any type of building, including Commercial, Institutional, and Multi-family. The Passive House method aims to create healthy, high-qualtiy, and durable buildings through increased levels of insulation and building airtightness. Once the building’s heating and cooling loads have been minimized through energy conservation, efficient heat pumps and Energy Recovery Ventilators (ERVs) will be used to meet minimal space conditioning and ventilation needs. The end result is an exceedingly comfortable building with fantastic indoor air quality and lower utility bills.
At Figure Ground, we work with Architects and Engineers to make their projects more energy efficient, seeking the ‘sweet spot’ where financial investment meets energy savings. Our process starts with in-house energy modeling. Whether seeking Passive House Certification or just a better performing building, our energy model will study a variety of approaches to insulating walls, roofs, and floors to find what is most optimal for a building’s specific form, climate, and type of construction.
‘5 Principles’ Diagram adapted from Passive House Institute US (phius)& Richard Pedantri Architect

Passive House Principles
Performance Comparison: Passive House v. Energy Code
Heat/Energy Recovery Ventilation: Winter Air
Heat/Energy Recovery Ventilation: Summer Air
Form Heat Loss Factor: Building Floor Area to Conditioned Floor Volume




