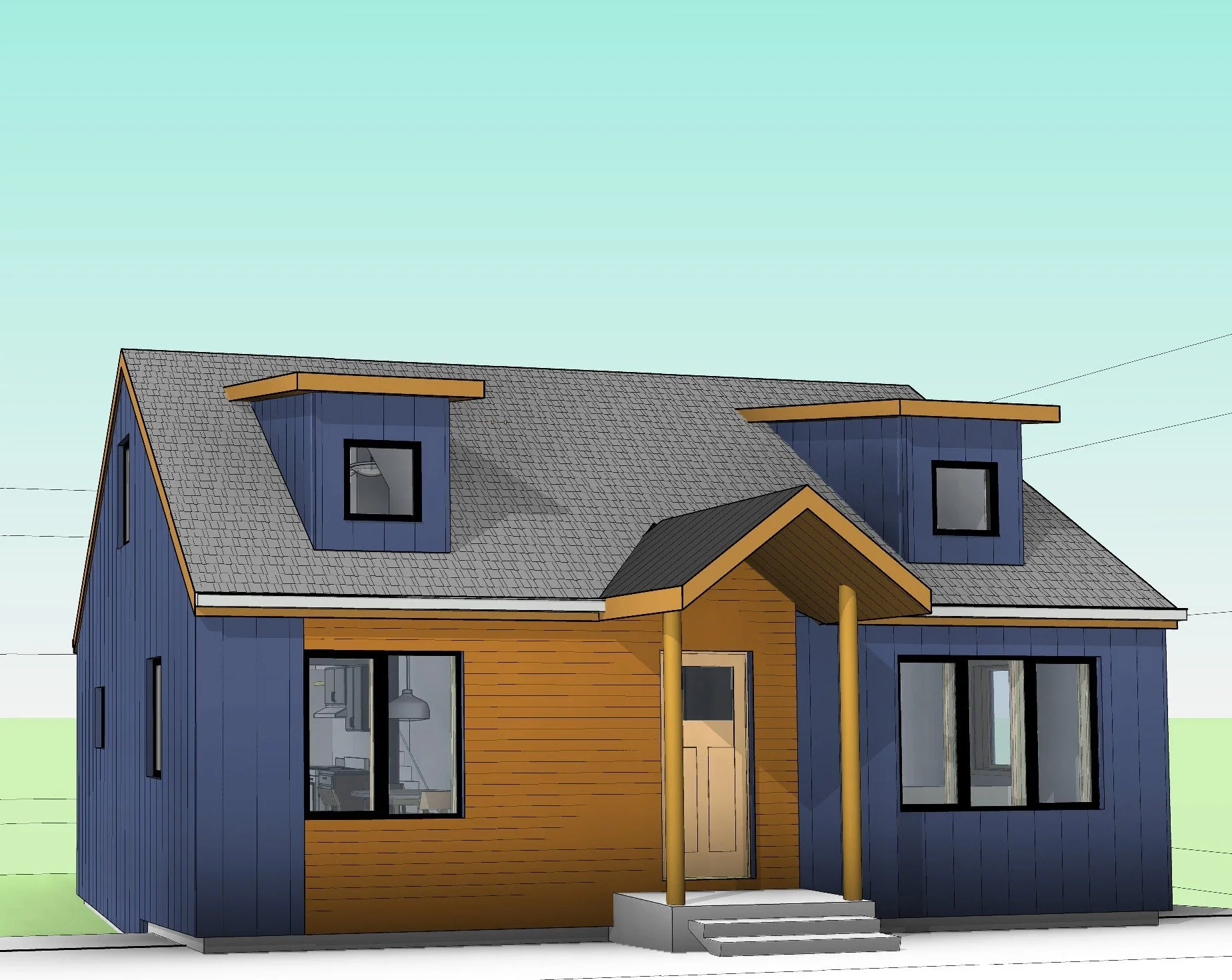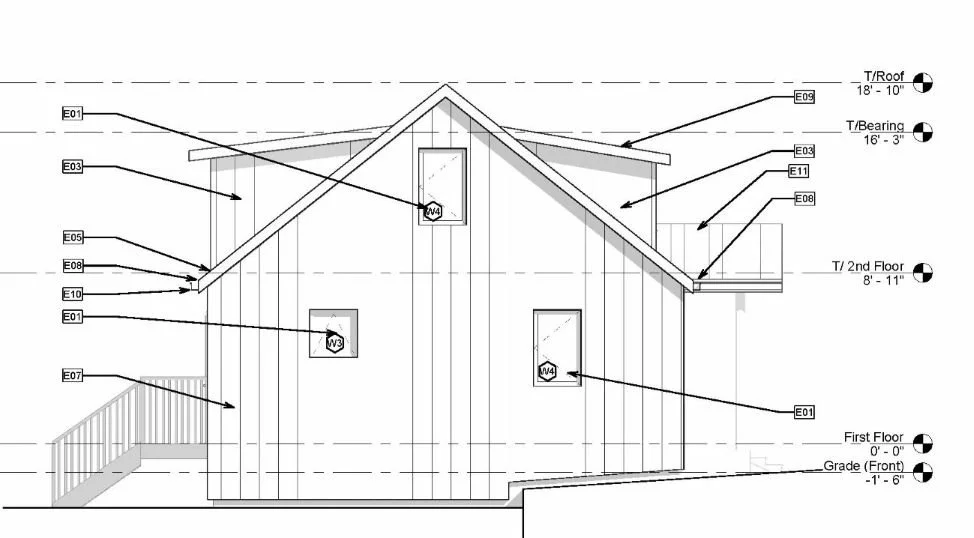Deep Energy Retrofit - Single Family Home - Suburban Chicago
FGA, 2025 - ongoing
This renovation of a 100-year-old wood frame Cape Cod includes the addition of 4” continuous insulation to the exterior. The home’s existing structure would now be fully encased in insulation without typical thermal bridge losses at the floor to wall juncture. On the facade, exposed blonde wood soffits, and dark blue fiber cement board siding create a modern take on the arts and crafts look. Utilizing airtight sealing and continuous insulation at walls and roofs put us in a good position for Passive House Certification and Dept. of Energy Zero Energy Ready Home certification; this includes switching to all electric appliance and heat pump heating/cooling. In addition to the extensive building envelope scope, we will be renovating the existing Kitchen, Bathroom, and Bedrooms.

rendered view of front facade
front elevation with rebuilt porch and dormers
side elevation
wall section




