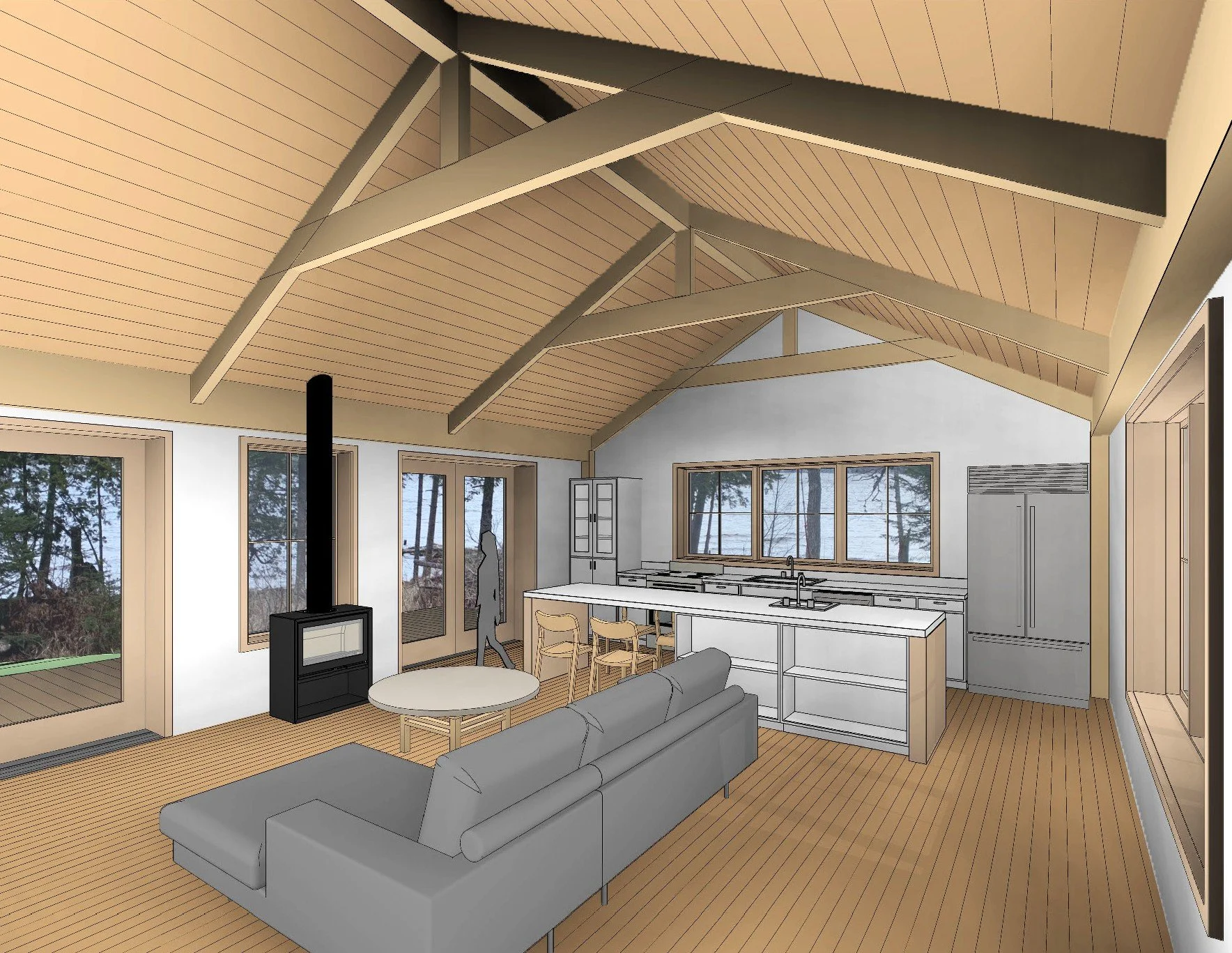Passive House Cabin - Upper Peninsula, Michigan
FGA, 2024 - ongoing
This is a design for a 2BR/2 Bath Passive House Cabin located on a large rural property in the northern U.S. As a Passive House, the primary goals are to reduce energy usage through a super-insulated building envelope (continuous around entire building envelope), triple-glazed windows, airtight construction with controlled whole building ventilation. The home will have exceptional air quality and micro-load heating / cooling (in this case a ducted air source heat pump). FGA served as both architect and Certified Passive House Consultant (CPHC) on the project and got the chance to work with the client from the beginning of her design process. Clad in simple, durable materials, the roof is corrugated metal and the walls are a ventilated rain screen clad in wood shake shingles.
A lakeside standalone Sauna is included in the master plan as a future phase on this gorgeous wooded site. Aesthetically, having a modern take on traditional Cabin vernacular was very important to the client. Exposed wood timber beams, large windows facing the lake, and an EPA-approved wood stove were critical Cabin features that wouldn’t typically be in a Passive House and had to be incorporated using a collaborative problem-solving approach. Because the site is a sensitive wetland, we saw the unique opportunity to lift the Cabin up a couple of feet above the ground, allowing us to avoid using concrete w/ it’s high embodied carbon.
Passive House features:
- long east/west orientation (with a compact form) to maximize southern exposure for controlled winter solar gains
- R-45 superinsulated wall design
- R-72 roof and R-45 floor with continuous insulation
- triple-glazed Alpen fiberglass windows (u-value = 0.12)
- ventilation from an Renewaire 90 ERV system and space conditioning with a 36kbtu Mitsubishi Heat Pump

view from future deck towards the lake
interior view of Kitchen / Living space looking toward lake
rendered view of cabin (from Sauna)
floor plan
energy model snapshot (from WUFI)





